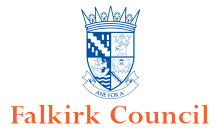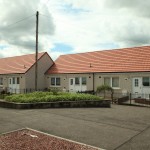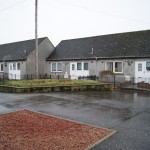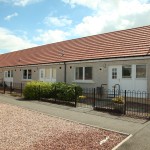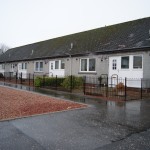Scope
Working with Falkirk Council, A. C. Whyte & Co. Ltd was appointed as Main Contractor for the refurbishment of 82 properties, comprising a mix of semi -detached, end/mid terrace houses, and 4 in a block flats. The houses were a mix of traditional and non-traditional construction all of which were re-roofed during the works. The non-traditional properties were of no fines construction and were prepared for an external wall insulation system incorporating insulation board, mesh cloth reinforced basecoat and polymer top coat with dry dash finish. The traditional construction type properties had cavity fill works carried out prior to existing walls being prepared to allow re-roughcast works using polymer dashing render. An interface system was used comprising breather membrane/galvanised wire lath, base coat and finished with a dashing render complete with dry dash aggregate.
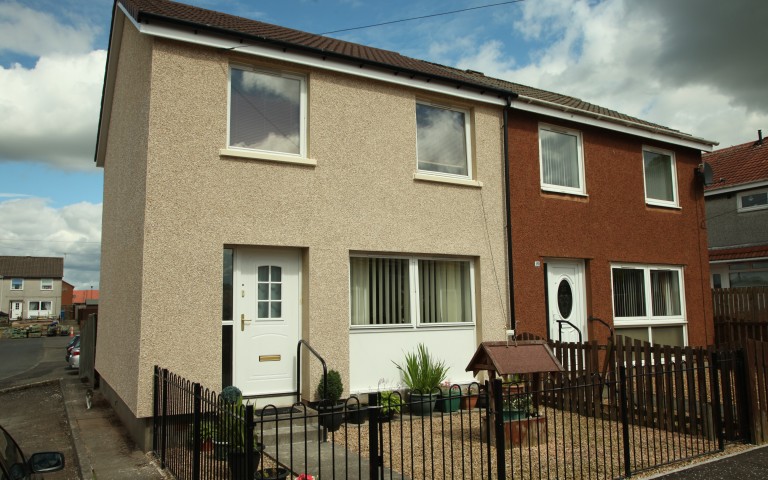 Stenhousemuir, After
Stenhousemuir, After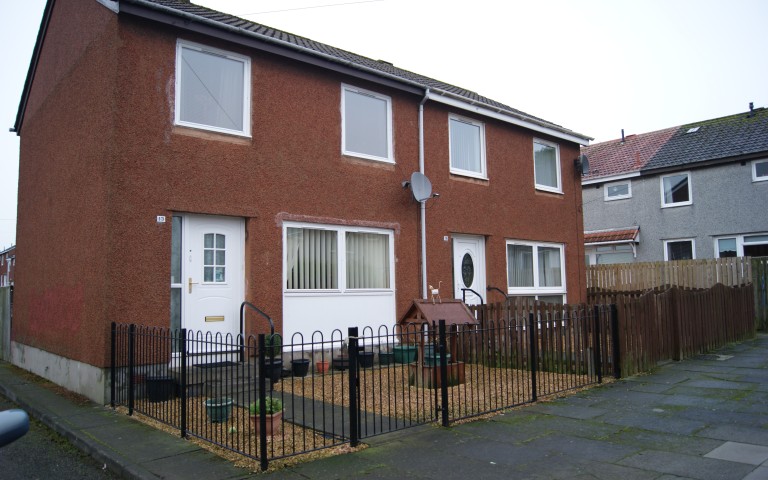 Stenhousemuir, Before
Stenhousemuir, Before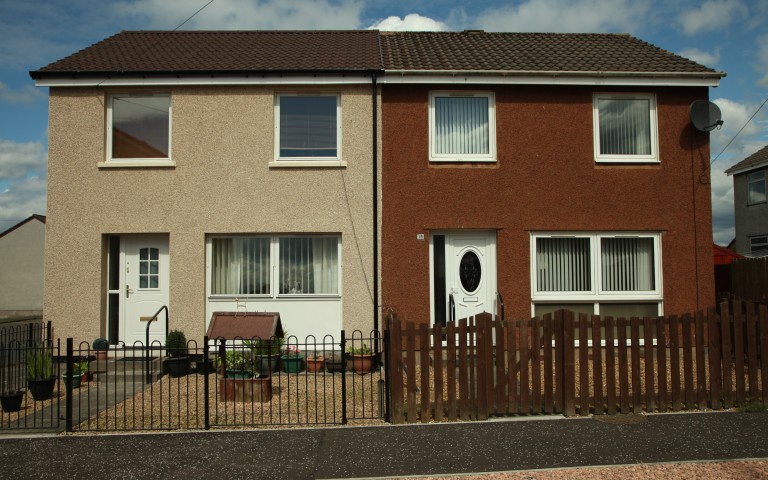 Stenhousemuir, After vs Before - Non Traditional Construction Type Block
Stenhousemuir, After vs Before - Non Traditional Construction Type Block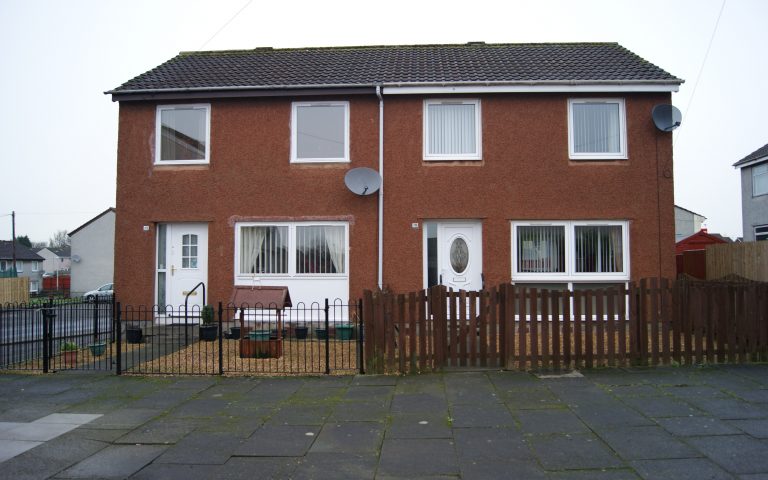 Stenhousemuir, Before
Stenhousemuir, Before 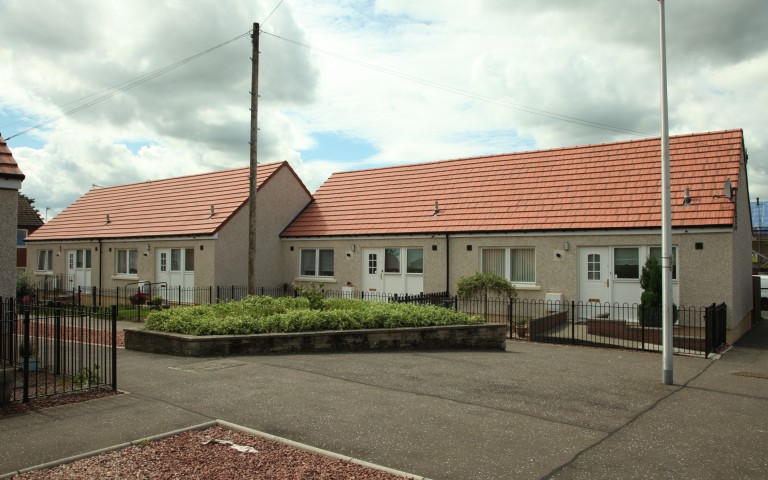 Stenhousemuir, After - Traditional Construction Type Block
Stenhousemuir, After - Traditional Construction Type Block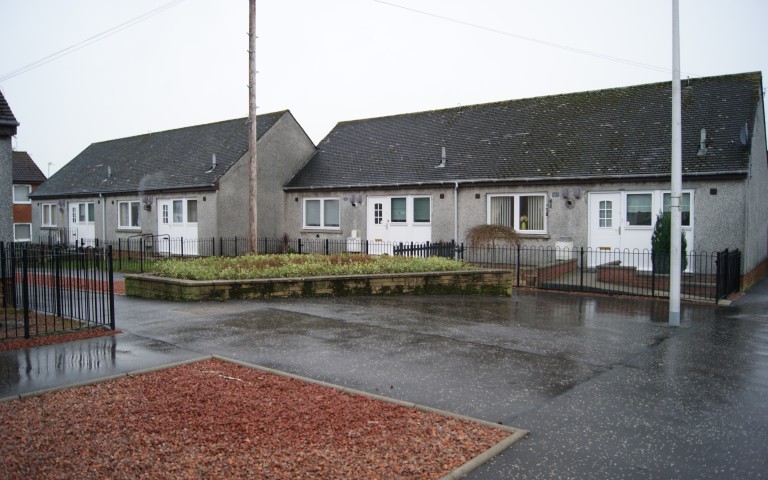 Stenhousemuir, Before
Stenhousemuir, Before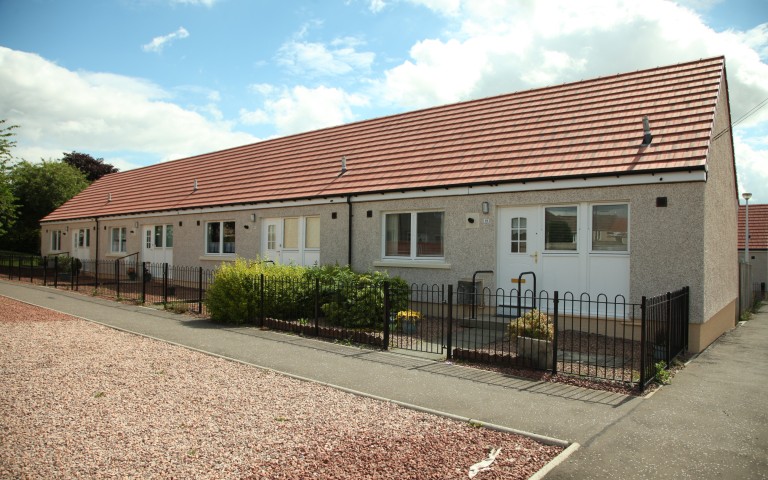 Stenhousemuir, Before
Stenhousemuir, Before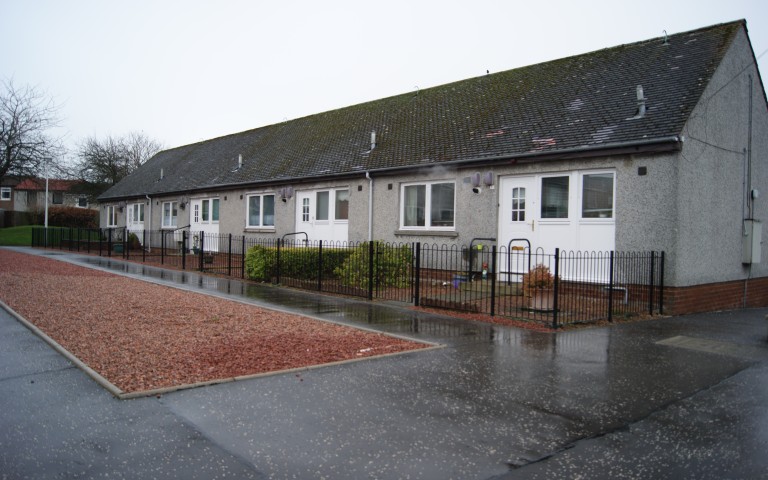 Stenhousemuir, Before
Stenhousemuir, BeforeWorks
- Asbestos soffits/timber soffits/timber fascia/existing structural timbers removed from eaves and verges
- Roof tiling to all properties
- UPVC fascia, bargeboard and soffit fitted
- New gutters, downpipes and soilpipes installed and adapted to suit the cladding system
- Trad Properties – cavity fill works carried out prior to external walls being prepared for weber.rend IF interface render system comprising breather membrane/galvanised wire lath, base coat and finished with a dashing render complete with dry dash aggregate
- Non Trad Properties – Existing walls prepared to allow new Alumasc Swisslab Insulation System comprising 80mm phenolic insulation, mechanically fixed, mesh cloth reinforced basecoat and top coat with dry dash finish
- New overcills installed to existing windows to suit new insulated render system
- Mastic pointing applied to all window and door reveals
- Existing garden fences and entrance handrails altered to suit new cladding system
- Masonry Paint
System: Non Traditional properties – Alumasc Swisslab Insulation System
Traditional Properties – weber.rend IF interface render system
