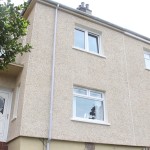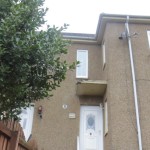Scope
The area of Birkenshaw in North Lanarkshire was identified as an area suitable for a HEEPS and ECO funded program of external wall insulation works. A.C. Whyte opened up negotiations with funders and secured a commercially sound ECO rate, despite turbulence in the market due to government changes to the Energy Company Obligation. The area comprising over 270 solid wall properties was of mixed tenure and included 78 Clyde Valley Housing Association properties, this provided A.C. Whyte with the perfect opportunity to collaborate with both parties to maximise funding and deliver a true area based approach.
CVHA have worked with A.C. Whyte for several years, recently this has seen us focus on projects to improve the energy performance of the Association’s housing stock. We have found A.C. Whyte to be a professional and competent contractor, in particular they have a strong organisational culture of working to minimise the impact on the Association’s customers, in taking this approach A.C .Whyte achieve high levels of customer satisfaction. A.C. Whyte have also been extremely effective in collaborative working with partner organisations, in doing so they have allowed the Association to maximise the energy efficiency measures delivered, not only for the Association’s customer but also the wider community. Sean Currie – Clyde Valley Housing Association.
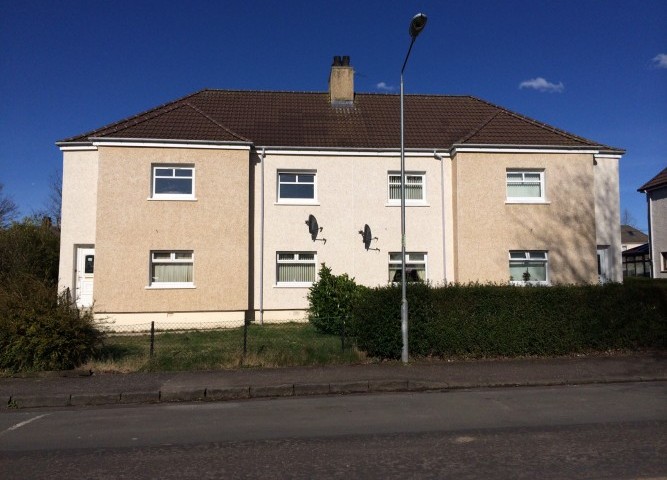 Birkenshaw, After
Birkenshaw, After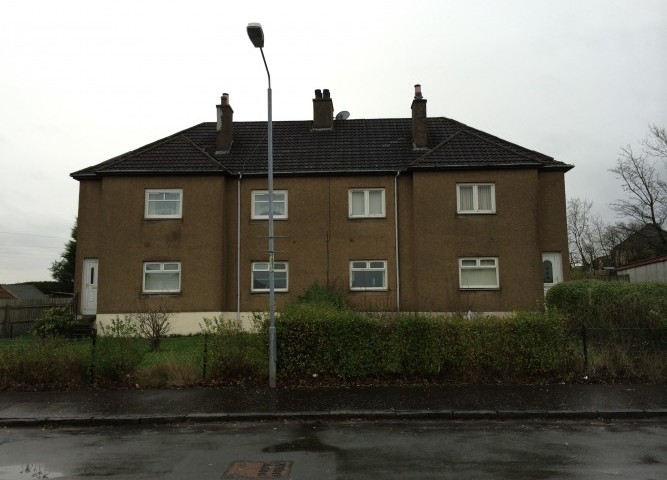 Birkenshaw, Before
Birkenshaw, Before Birkenshaw, After
Birkenshaw, After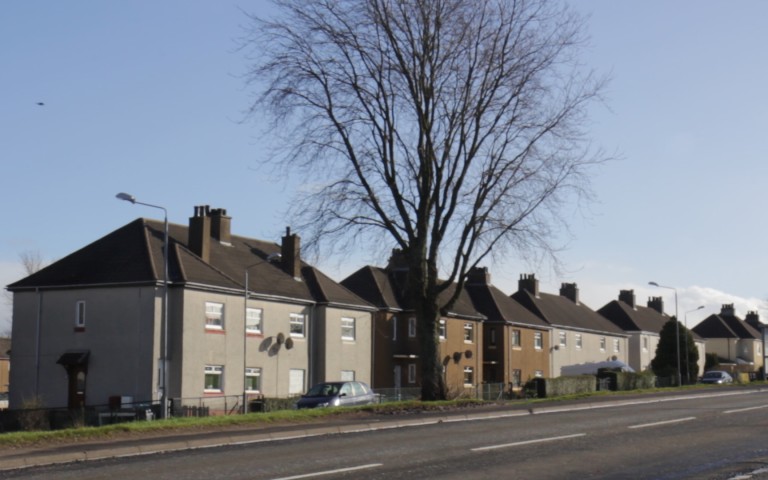 Birkenshaw, Before
Birkenshaw, Before Birkenshaw, After
Birkenshaw, After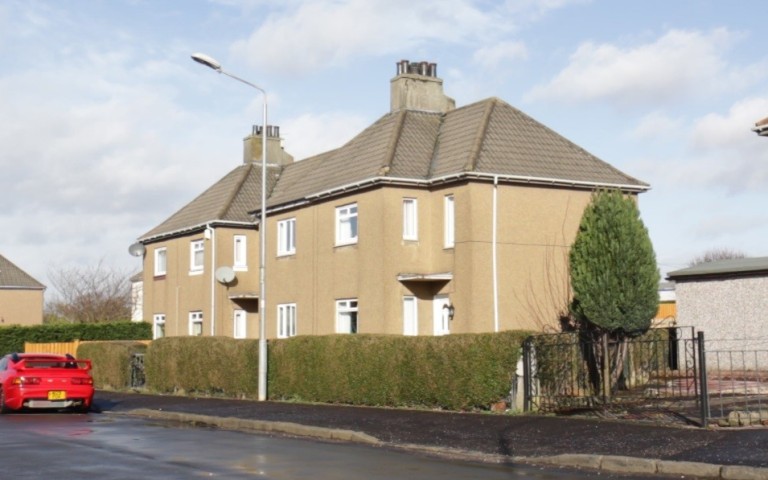 Birkenshaw, Before
Birkenshaw, Before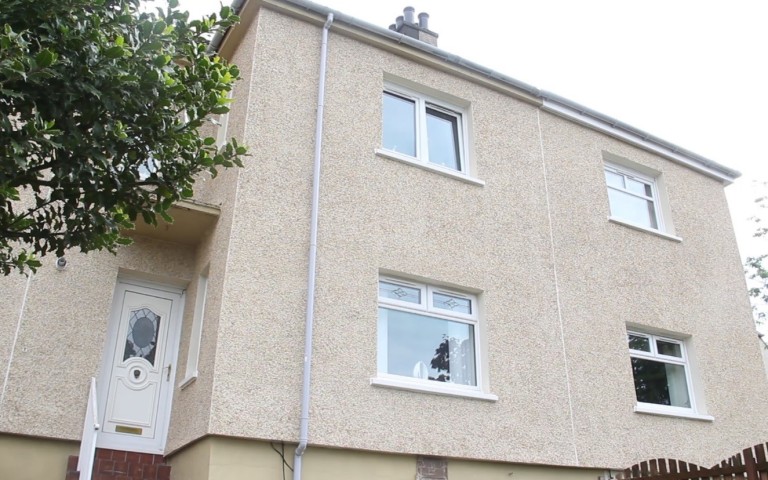 Birkenshaw, After
Birkenshaw, After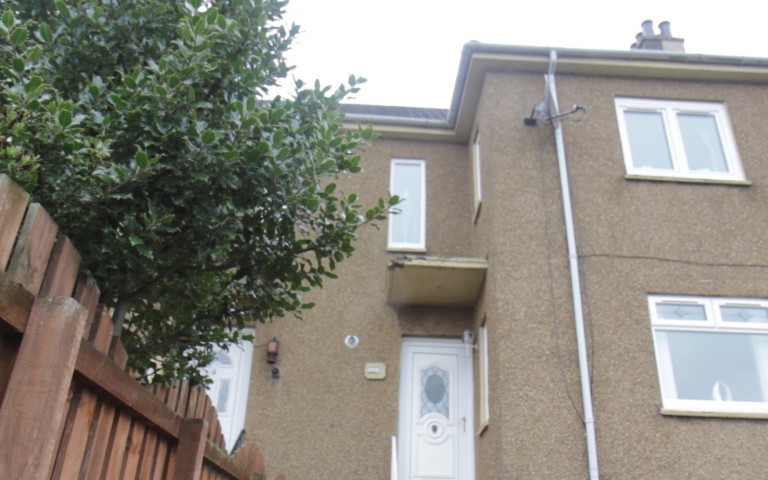 Birkenshaw, Before
Birkenshaw, BeforeWorks
- New insulated render system fitted to no-fines concrete blocks
- Existing services extended or removed from the building and temporarily relocated then refitted upon completion
- Gas safety checks carried out before and after the works to ensure it remains fully operational and safe
- Existing downpipes removed and replaced with new UPVC downpipes
- Existing walls prepared to receive new insulated render system comprising 90mm EPS board with a dry dash finish
- New aluminium overcills, eaves and verge trim fitted
- Mastic pointing to window and door reveals
- Existing fencing, handrails and the likes altered to suit new insulated render system
System – Weber weber.therm incorporating a 90mm EPS board and dry dash finish







