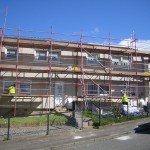Scope
A. C. Whyte & Co. Ltd was employed as Main Contractor for the refurbishment of terraced properties in Pappert, comprising a structural insulated cladding system. The houses are of non-traditional construction and the Client specified a structural insulated cladding system as a cost effective method of extending the life of the defective properties. The system provides a rigid, structurally continuous envelope around the building with a render finish and reduces the need for difficult reactive remedial works in later years. During the course of our works the Client instructed a further 36 houses to the contract.
 Pappert, After
Pappert, After 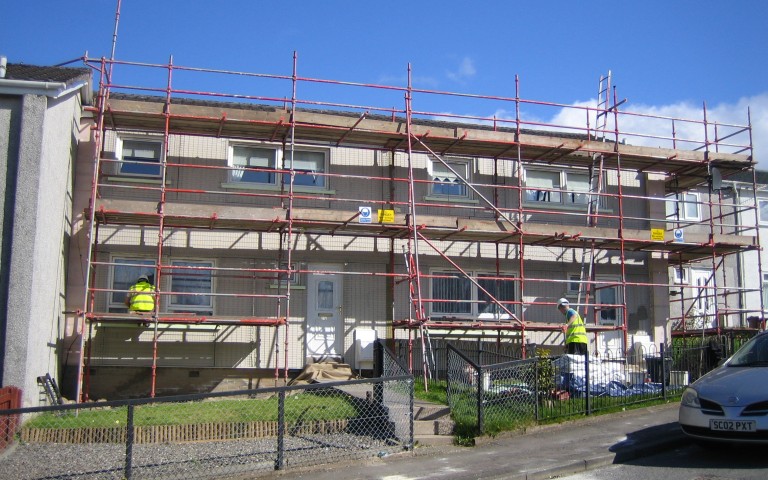 Pappert, During
Pappert, During 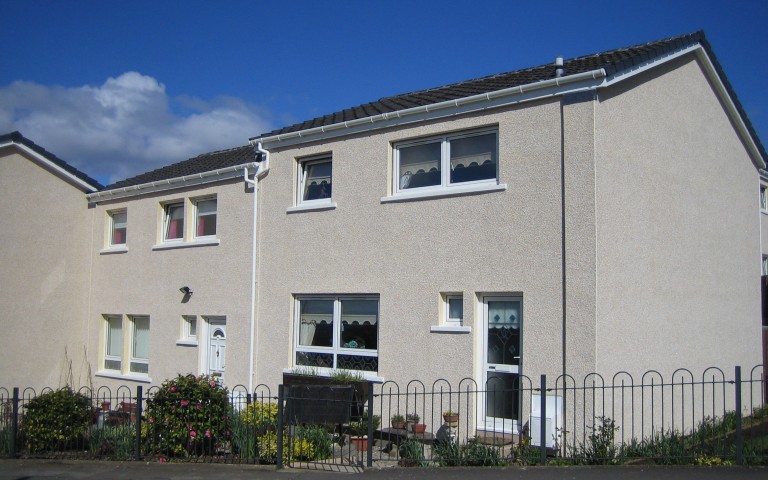 Papper, After
Papper, After 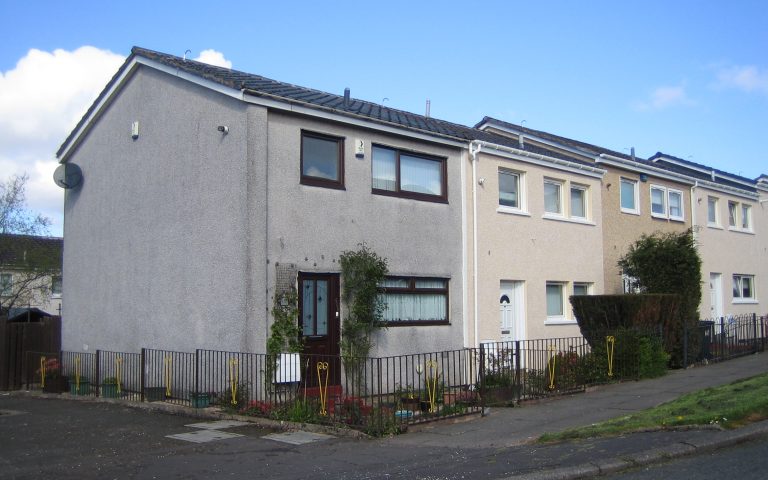 Pappert, Before
Pappert, Before 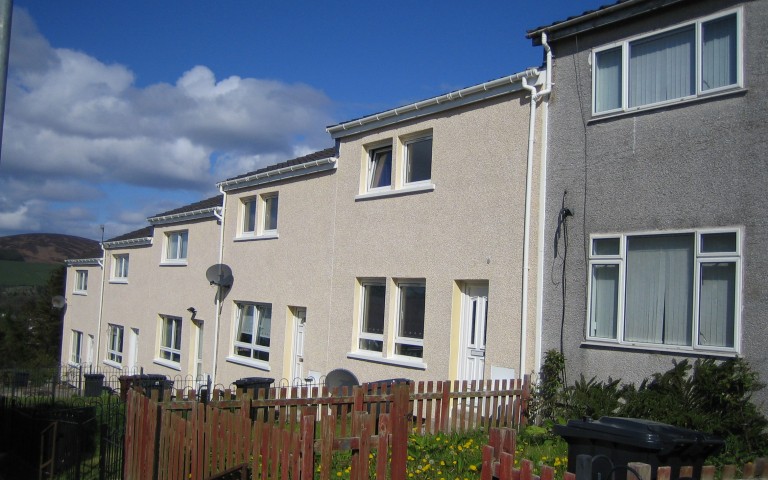 Pappert, After
Pappert, After 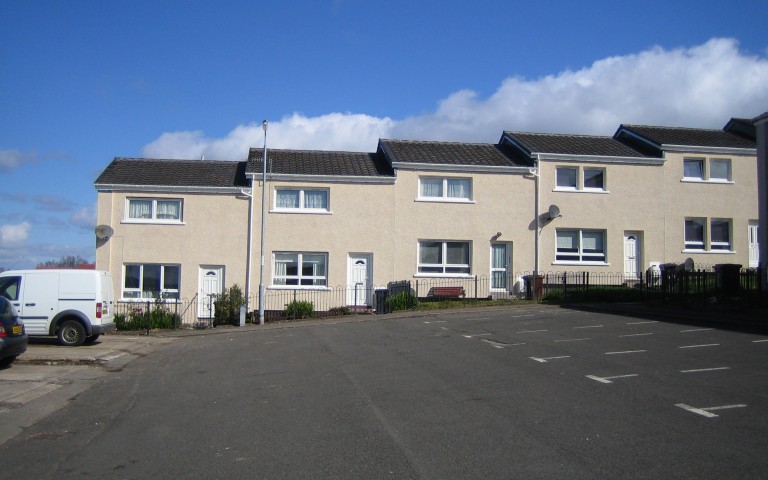 Pappert, After
Pappert, After Pappert, Before & After
Pappert, Before & After  Pappert, Before & After
Pappert, Before & AfterWorks
- Asbestos soffits/timber fascia/existing structural timbers removed from eaves and verges.
- Extensive concrete roof tile repairs carried out.
- Lead flashings replaced at roof steps.
- UPVC fascia, bargeboard and soffit fitted with new structural timbers.
- New Osma gutters and downpipes installed and adapted to suit the cladding system.
- Gas safety checks carried out on each property prior to the works commencing and after the works are complete to ensure that the gas flue was not disturbed in any way.
- Gas flues extended to accommodate new render system.
- Gas meters/meter boxes and back plates removed to allow new structural insulated cladding to be installed to rear of same. New gas meters/meter boxes fitted on completion of structural cladding work. Works carried out in one day per property to ensure no loss of supply overnight.
- Existing walls prepared to allow new structural insulated cladding system comprising structural galvanised steel ‘cage’ panels, 75mm thick with a PIR board core and a dry dash aggregate finish.
- New GRP overcills installed to existing windows to suit new insulated render system.
- Mastic pointing applied to all window and door reveals.
- Existing garden fences and entrance handrails altered to suit new cladding system.
System: Structherm Structural Insulated Cladding System


