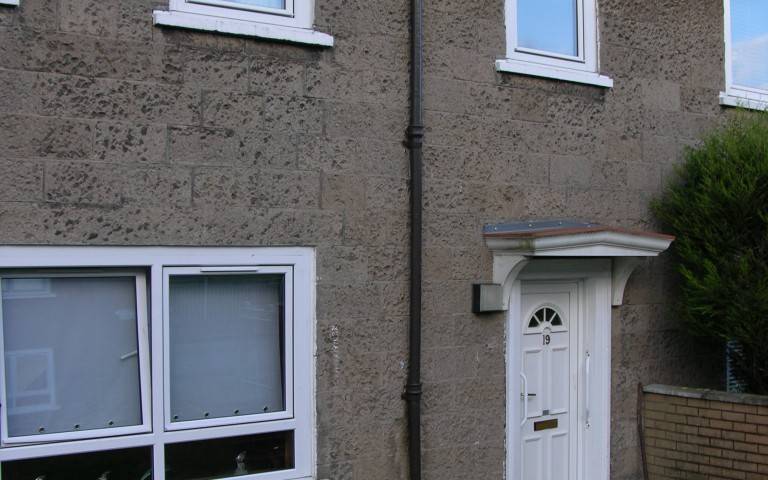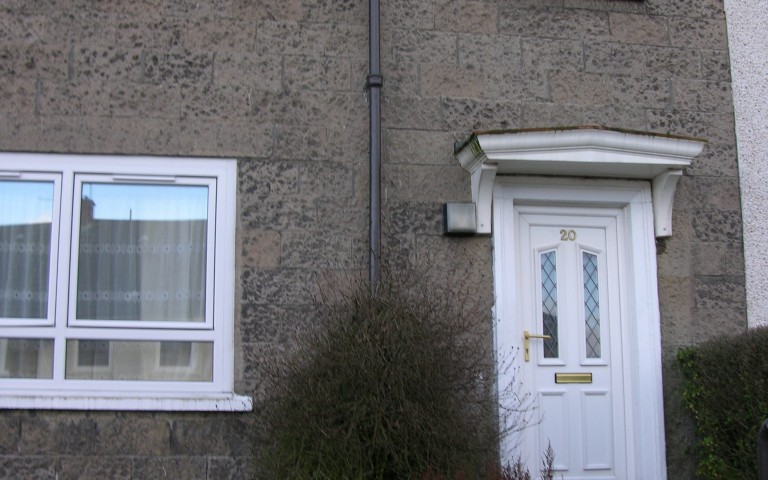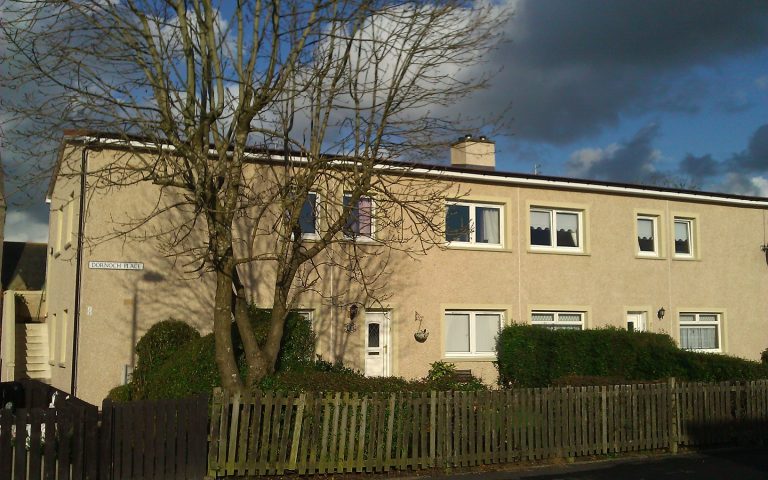Scope
Working with Antonine Housing Association, A. C. Whyte & Co. Ltd was employed as Main Contractor for the refurbishment of 8 properties; comprising a mix of end and mid terraced and semi detached houses. Work was essential as the outer leaf brickwork of the properties had separated from the inner leaf causing structural movement and external cracking. A. C. Whyte was able to work in conjunction with Antonine Housing Association and its chosen sub-contractors to provide an effective solution that would eradicate the structural movement and dramatically enhance the external appearance of the properties.
A.C. Whyte have always been keen and eager to show they can provide a service that is coupled with a conscientious and willing attitude to satisfy the needs of our Association. Jim McKinlay, Antonine Housing Association
Works
- Borescope test carried out to determine the type of existing wall ties.
- All vertical twist wall ties located and position marked on wall.
- Set out and installed Macbond replacement wall ties and holes filled with resin.
- Replaced all defective lintels with Robeslee precast concrete lintels.
- Resin injection to structural cracks.
- Gas safety checks carried out on each property prior to the works commencing and after the works are complete to ensure that the gas flue was not disturbed in any way.
- Overflow pipes, pressure relief valves and external taps extended to suit the new render system.
- Existing walls prepared to allow re-roughcast works using polymer dashing render, comprising of reinforcing alkali resistant fibre glass mesh coat and finished with a dashing render complete with dry dash aggregate.
- Existing underbuildings prepared to receive a silicone impregnated render finish.
- New gutters, rainwater and soil drainage systems installed to suit new render system.
- New powder coated aluminium overcills installed to existing windows to suit new render system.
- Mastic pointing applied to all window and door reveals to fill all voids.
- Masonry paint applied to all smooth finishes including underbuilding and window and door reveals and gloss paint applied to all soil and waste pipes.
System: Alumasc Polymer Dashing Render System










