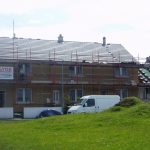Scope
Argyll Community Housing Association awarded A.C. Whyte & Co. Ltd the contract to carry out external refurbishments to 25 properties on the Isle of Islay that were feared to be in a bad state of disrepair. The properties were constructed with a traditional brick cavity wall and the project was originally billed for the replacement of the cavity insulation with traditional render overcoat system applied to stainless steel lath. Prior to works commencing the specification changed as we were able to demonstrate that better value for money could be achieved by installing an insulated render system that would provide reduced thermal conductivity and ultimately a reduction in carbon emissions.
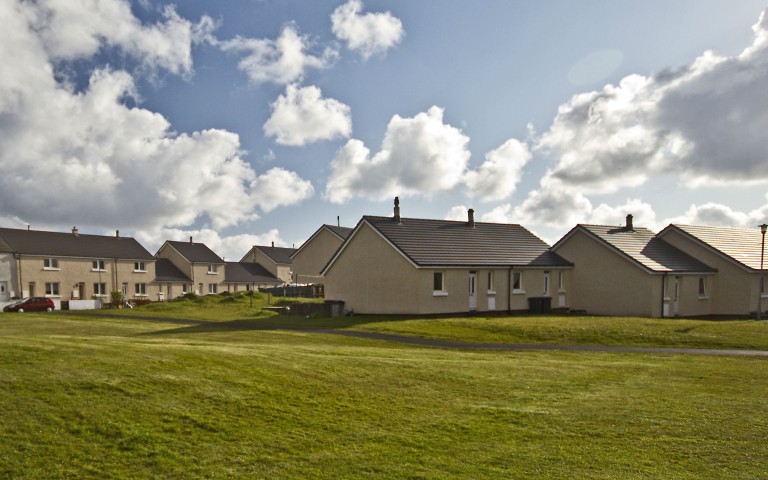 Before - Isle of Islay
Before - Isle of Islay  After - Isle of Islay
After - Isle of Islay 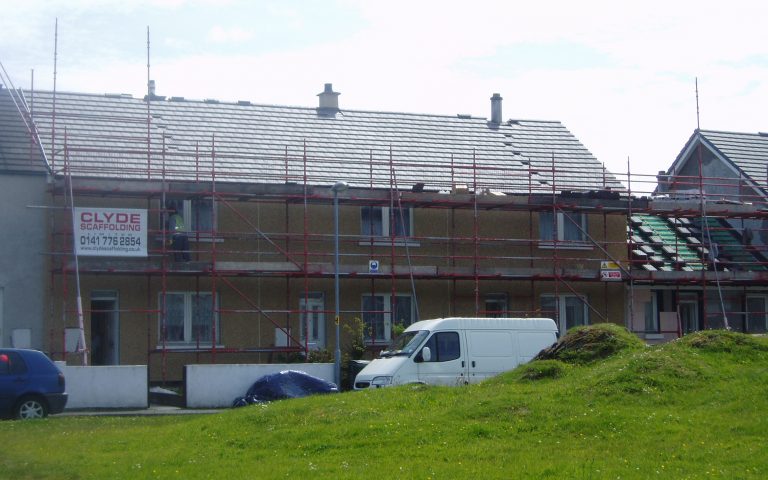 Before - Isle of Islay
Before - Isle of Islay 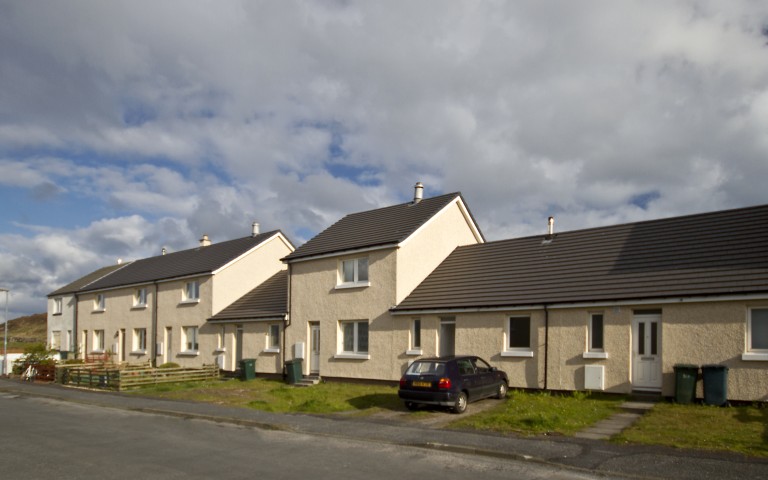 After - Isle of Islay
After - Isle of Islay 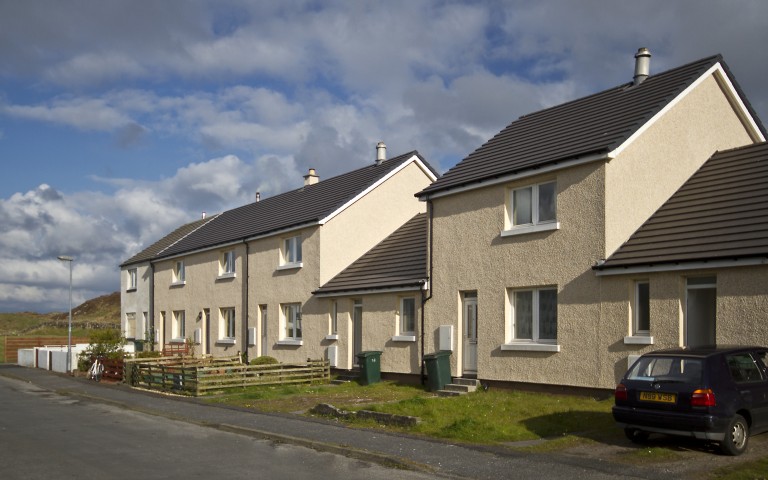 After - Isle of Islay
After - Isle of Islay  After - Isle of Islay
After - Isle of Islay Works
- Borescope test carried out to determine the type of existing wall ties.
- All vertical twist wall ties located and position marked on wall.
- Set out and installed Macbond replacement wall ties and holes filled with resin.
- Structural extension work was carried out at each truss/rafter end to extend the roof line at eaves level with the installation of tying down straps. A ladder section was formed and tied into the existing roof structure to extend the verges. The installation of new plywood sarking and breather membrane created a well ventilated roof space.
- Re-Roofing existing tiled roof with Marley Modern Tiles, including adapting eaves and verges to suit new insulated render system.
- New leadwork installed to flashings, valleys and owner occupier joints.
- Replaced all defective lintels with precast concrete lintels.
- Gas safety checks carried out on each property prior to the works commencing and after the works are complete to ensure that the gas flue was not disturbed in any way.
- New Marley deep flow gutters, downpipes and soil waste pipes were installed and adapted to suit the render system.
- Overflow pipes, pressure relief valves and external taps extended to suit the new render system.
- Existing walls prepared to allow external insulated render system comprising 50mm thick phenolic board with a dry dash aggregate finish.
- New GRP overcills installed to existing windows to suit new insulated render system.
System: Weber Therm XM External Insulated Render System.



