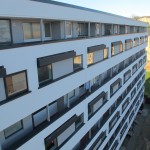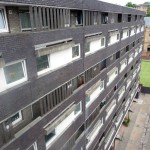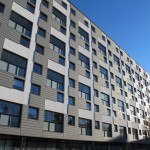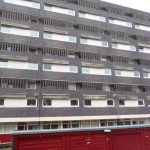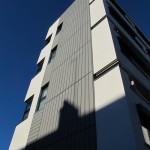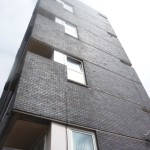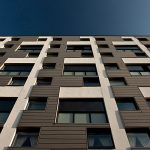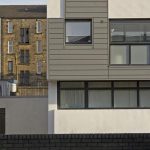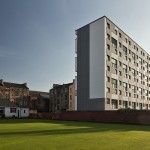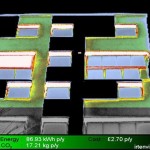Scope
A.C. Whyte & Co. Ltd was involved in the substantial refurbishment of a 1960’s 9 storey housing block in the Partick area of Glasgow. The building consists of 48 maisonette and 5 single bedroom flats. Central to the transformation was the external re-cladding of the building with a high specification insulated render system and zinc panel system installed by A.C. Whyte and its specialist sub-contractor. Together the insulated render and zinc cladding have allowed the tenants of Fortrose House to benefit from the improved thermal performance of the building and an aesthetically pleasing finish.
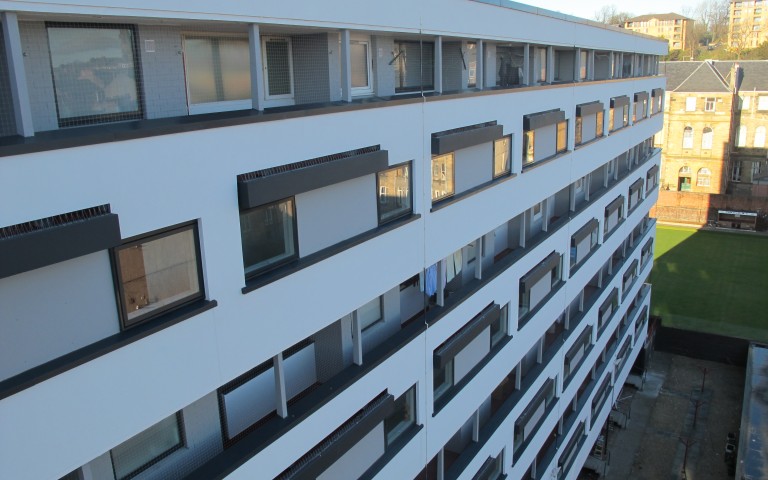 After - Fortrose Street
After - Fortrose Street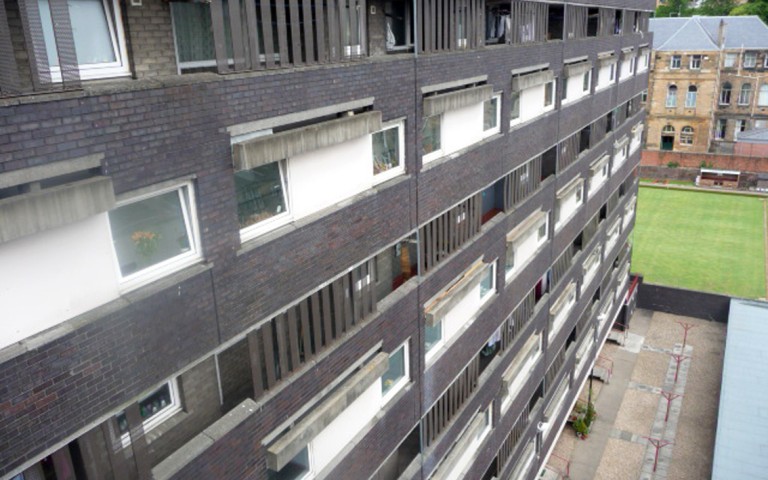 Before - Fortrose Street
Before - Fortrose Street  After - Fortrose Street
After - Fortrose Street Before - Fortrose Street
Before - Fortrose Street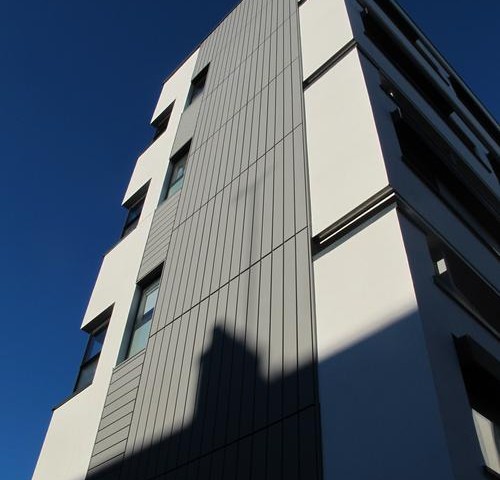 After - Fortrose Street
After - Fortrose Street 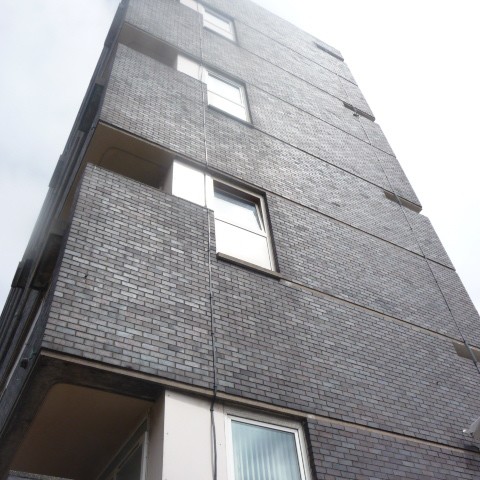 Before - Fortrose Street
Before - Fortrose Street After - Fortrose Street
After - Fortrose Street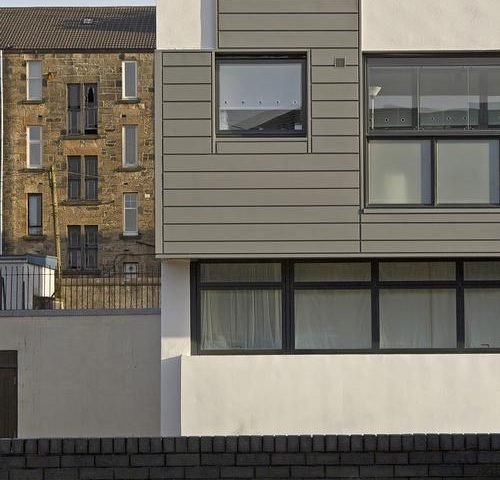 After - Fortrose Street
After - Fortrose Street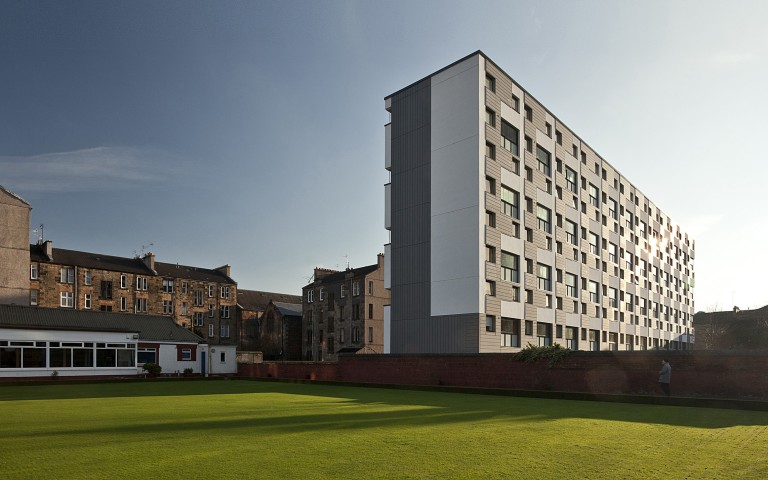 After - Fortrose Street
After - Fortrose Street Thermal Image - After
Thermal Image - After  Thermal Image - Before
Thermal Image - BeforeWorks
- Installation of an external wall insulation system incorporating a 100mm rigid phenolic insulation board and finished with a white ST silkolit top coat.
- Horizontal and vertical zinc cladding incorporating 100mm Kingspan Kooltherm K5 EWB insulation board with quartz zinc cladding 0.7mm thick.
- New aluminium roof cappings and balcony wall head cappings fitted to suit new insulated render and zinc cladding systems.
- New aluminium powder coated overcills fitted to suit insulated render system.
- Mastic pointing applied to all window, door reveals and overcills.
The dramatic improvement on energy usage and carbon emission from the works is best illustrated by the pre and post refurbishment thermal imaging surveys. In some cases the Co2 emissions from individual properties have been reduced by over twenty times the original figure.

