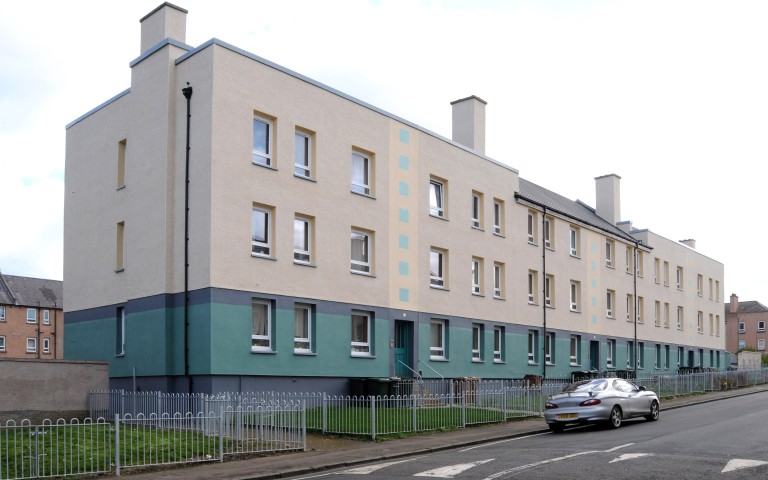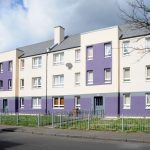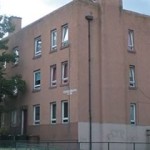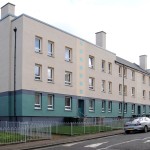Scope
The City of Edinburgh Council appointed A.C. Whyte & Co. Ltd to complete the external and internal improvements to tenemental blocks in the Wardieburn area of the capital. The properties, built in the 1930s with cavity construction, were in desperate need of repair and improved thermal performance. The project was able to improve both the energy efficiency and the appearance of the homes by installing an external wall insulation system to the exterior of the buildings.
Works
- Re-roofing original slate covered roof with Redland Mini Stonewold Tiles, including strengthening works to accommodate increased roof loading.
- New leadwork installed to flashings, valleys and flat roofs over common stairs
- Overflow pipes, pressure relief valves and external taps extended to suit the new render system.
- Existing walls prepared to allow external insulated render system comprising 70mm thick phenolic board with aggregate and acrylic finishes.
- New cast iron effect rainwater and soil drainage systems installed to suit new render system.
- New powder coated aluminium capping installed to parapets, chimneys, and mutual gables. Overcills were fitted to existing windows to suit new render system.
- New entrance SPS Doorguard security door and new door entry system installed including new intercoms to flats.
- New timber doors installed to rear common stairs.
- New access hatches installed to common roof voids.
- Full internal decoration of communal stairs and lighting upgrade.
System: Weber Therm XM External Insulated Render System.








